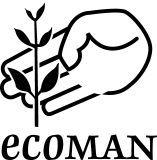
Friday, December 31, 2010
Thursday, December 30, 2010
Cottingham
The cottingham project involved a geometric zig zag shaped walkway design by Victoria Taylor. We used Halton 'Autumn Brown' for the walkway and Northern Natural Split drywall for the retaining wall and step. The variation in colour is particularly striking when the flatwork is wet. You can also see the level of detail where we cut custom stones to fit around the existing drain (bottom right). We also planted large swathes of grasses and daylillies in the garden beds (of course we need to wait until next summer to show you).
Efficiency = Productivity
Cottingham excavation
Yews of the world unite!
Thursday, December 23, 2010
Stewart Residence
 Sometimes you get a client who really lets you be creative. This project involved mixing different types of stone in leaf and berry shapes. The outline of the leaf and stem is actually coursing (twice the thickness of flagstone and installed first). The green leaf pieces were then custom fitted so that the cuts look like veins. Each piece was hand chiseled to give a more natural look. The Ecoman crew really stretched to bring this project in on time and budget. Special mention goes out to Mike who's attention to detail and commitment to quality were a critical component of the finished product.
Sometimes you get a client who really lets you be creative. This project involved mixing different types of stone in leaf and berry shapes. The outline of the leaf and stem is actually coursing (twice the thickness of flagstone and installed first). The green leaf pieces were then custom fitted so that the cuts look like veins. Each piece was hand chiseled to give a more natural look. The Ecoman crew really stretched to bring this project in on time and budget. Special mention goes out to Mike who's attention to detail and commitment to quality were a critical component of the finished product.P.S. I hope to get good pictures of this with plantings and other touches in spring
Tuesday, December 14, 2010
Greenroof Installation
 This pictures shows the different components of a typical green roof. The product we are using for this install is xeroflor. This type of system can be installed on virtually any type of roofing membrane. On the bottom left you can see the root membrane being installed. This is followed by drain mat designed to allow moisture that percolates through the sedum mats to run off towards the scupper. On the top right you can see the moisture retention fleece. This acts as a water reservoir that will supply moisture to the plants during periods without rainfall. Finally the sedum mats are installed (see bottom left). Clients often ask me about the possibility of a green roof on their residential property. Here are some tips and guidelines for a typical residential project.
This pictures shows the different components of a typical green roof. The product we are using for this install is xeroflor. This type of system can be installed on virtually any type of roofing membrane. On the bottom left you can see the root membrane being installed. This is followed by drain mat designed to allow moisture that percolates through the sedum mats to run off towards the scupper. On the top right you can see the moisture retention fleece. This acts as a water reservoir that will supply moisture to the plants during periods without rainfall. Finally the sedum mats are installed (see bottom left). Clients often ask me about the possibility of a green roof on their residential property. Here are some tips and guidelines for a typical residential project.1) initial phone call and consultation
2) engineer report (requires hole in ceiling to examine roof joists)
3) working backward from engineer report decisions can now be made regarding system, accessible vs. inaccessible, depth of soil and type of plants.
4) architect may be required to submit drawing to city for permit
5) quote, contract and scope of work agreement
6) safety plan for installation (notice both Rachel and Rohan are tied off)
7) installation!
8) monitoring and maintenance
It has been my experience that a typical residential green roof project takes about 1 year to go from step 1 through 7! so patience is a virtue.
Wednesday, December 1, 2010
Brigid is better

A very dear client had asked us to do some garden work in the back garden. Upon our arrival we learned that Brigid had a stroke. We completed our work as best we could under the circumstances. I remember feeling sad that she would miss the beautiful fall colour of her Cercis canadensis tree. On a whim I selected a few nice ones and made a platter. Cheers Brigid to your health!
PS As usual inspiration provided by David Leeman
Subscribe to:
Comments (Atom)








